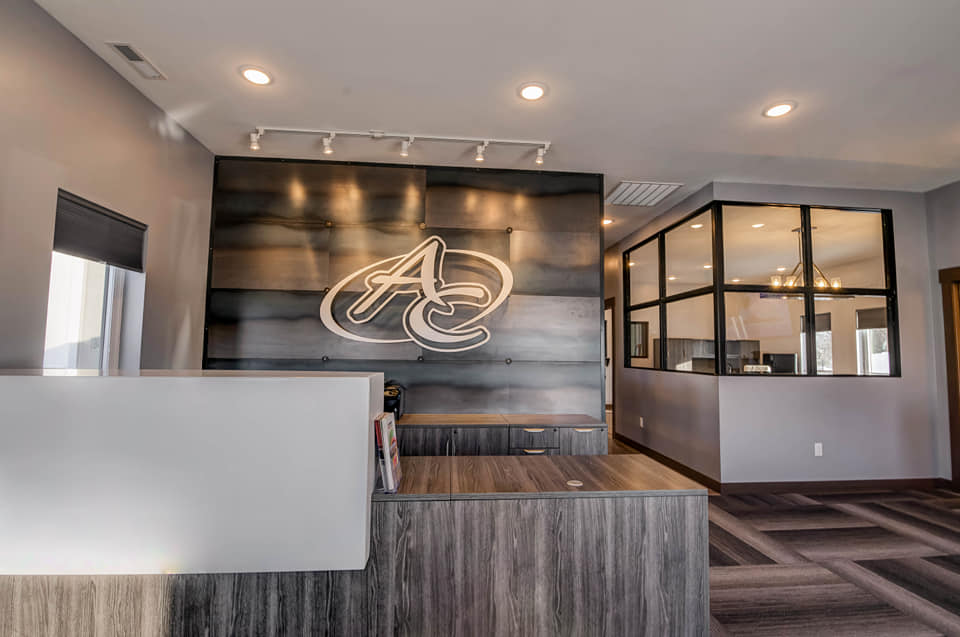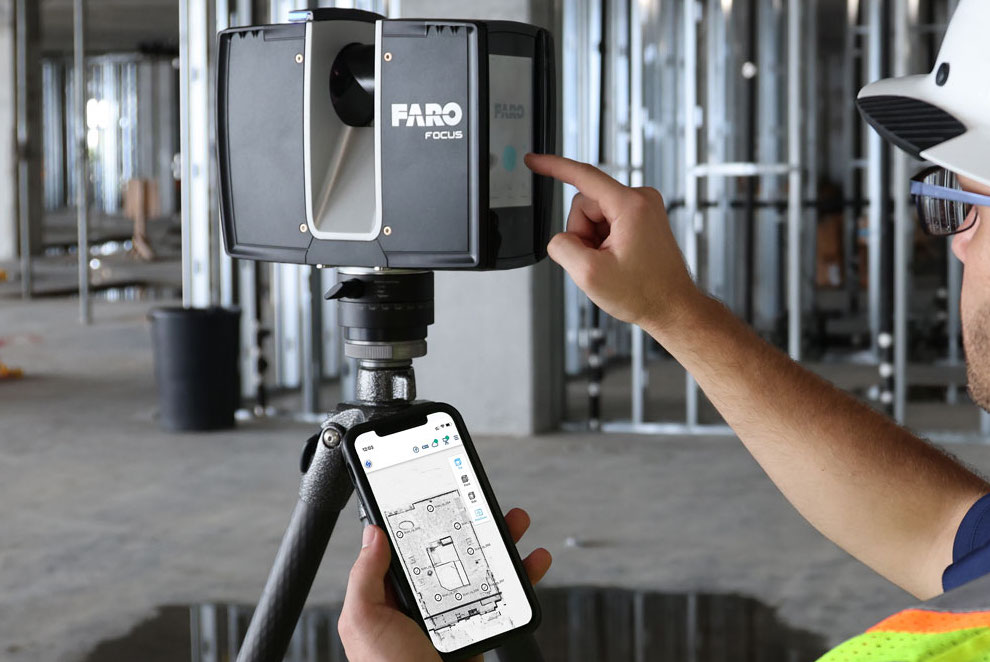Services
OUR UNIQUE PROCESS
Although we tend to price projects on a case by case basis, this is a guide to the services and project packages we offer to our clients.

Brainstorm
We want to keep you involved from day one. You’ll meet with our team to discuss and your thoughts and ideas for your custom build design.

CAD Drafting
We utilize three popular rendering softwares to give you a realist vision of your project before completion. PHOTOVIEW 360 is a tool that works with SOLIDWORKS software to transform 3D models into realistic images, helping you see what a finished product will look like. AutoCAD is a software used to create precise 2D and 3D drawings, commonly used by architects and engineers. Terrestrial 3D scanning captures detailed 3D images of real-world environments using laser technology, creating accurate models for use in construction, archaeology, and more.

Completion
We put in the effort to make sure every part of the design you’ve imagined is correct and we’ll come install your custom project as soon as it’s ready.
What We Do
Structural, Commercial, Industrial, Sanitary Stainless & Residential
Water Jet Cutting
CNC Press Braking, Shearing, Machining & Tube Rolling/Bending
Media Blasting and Powder Coating

